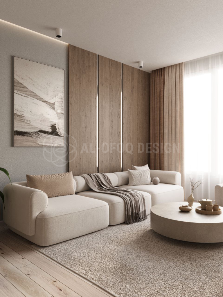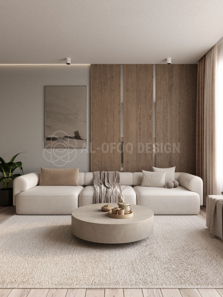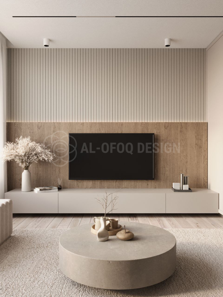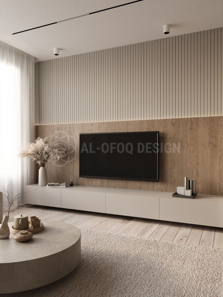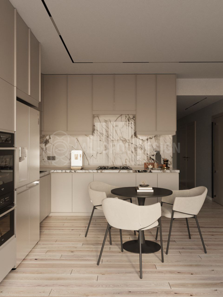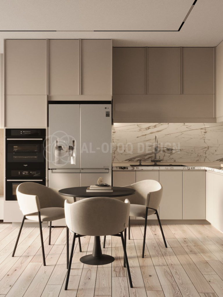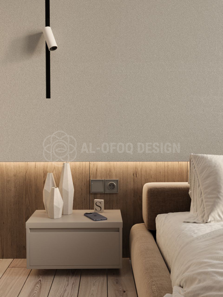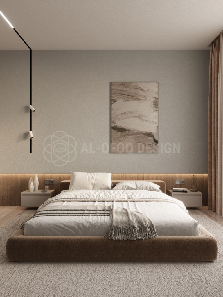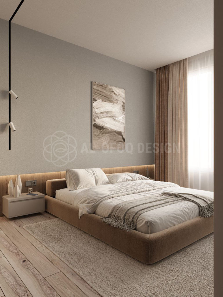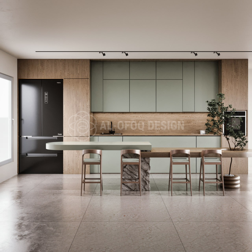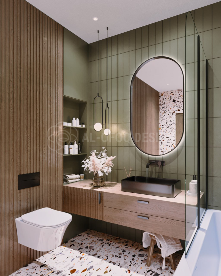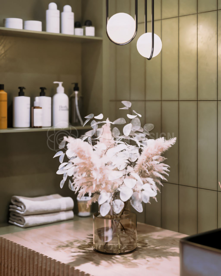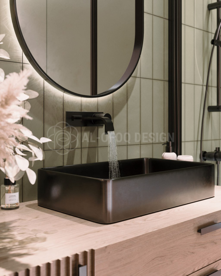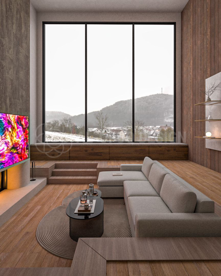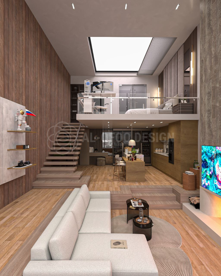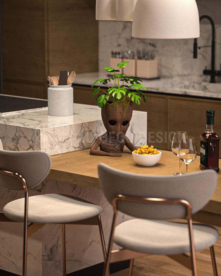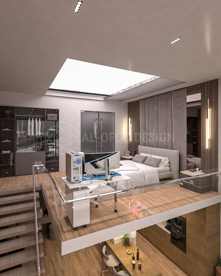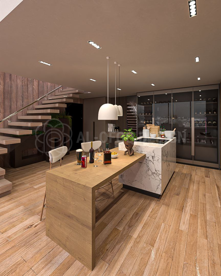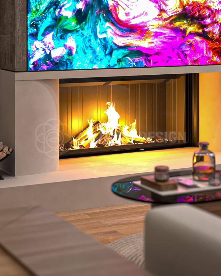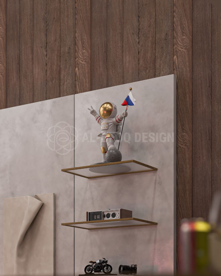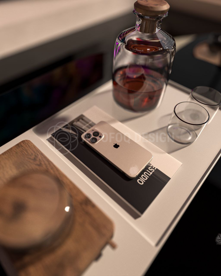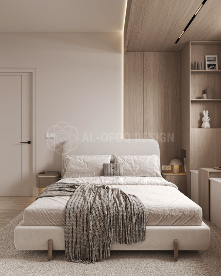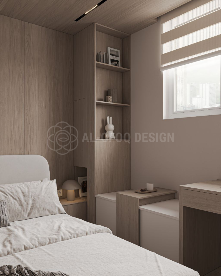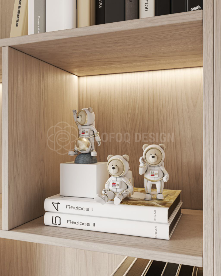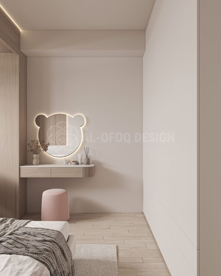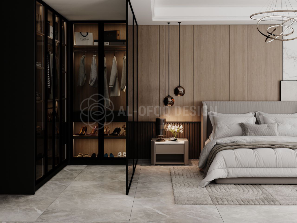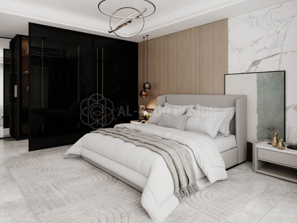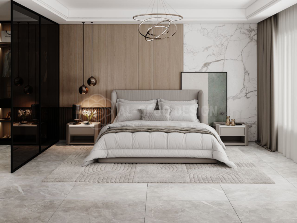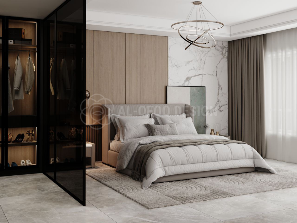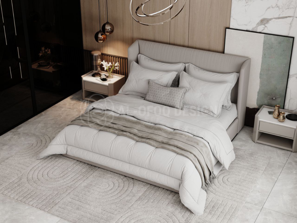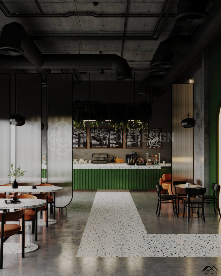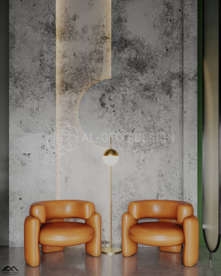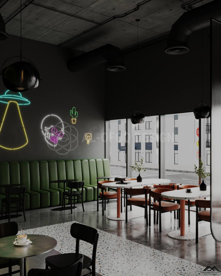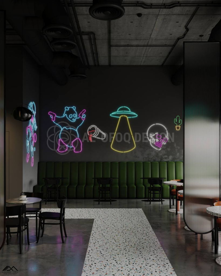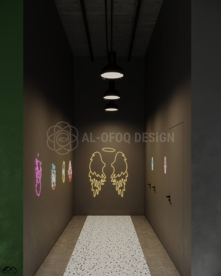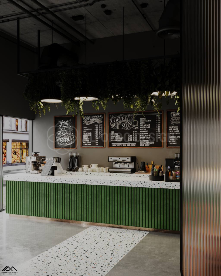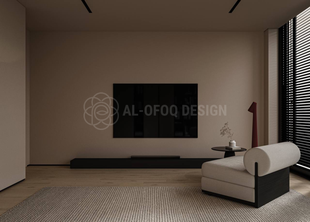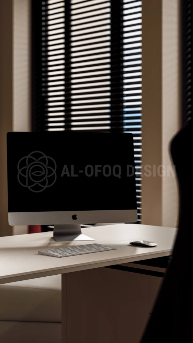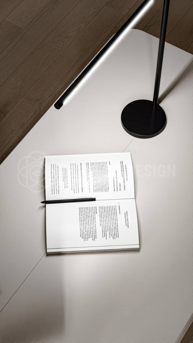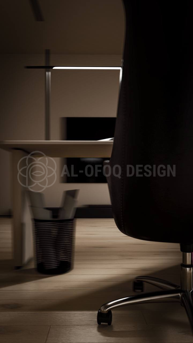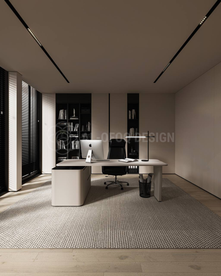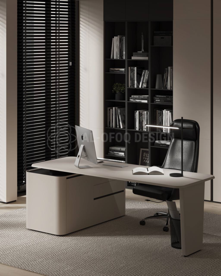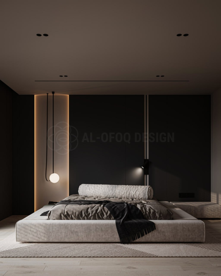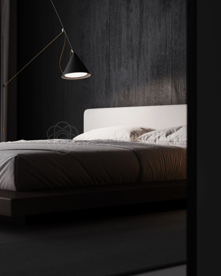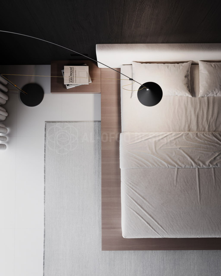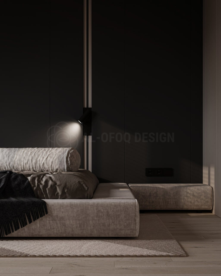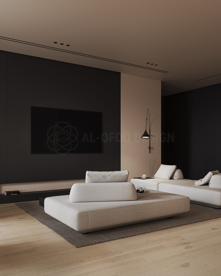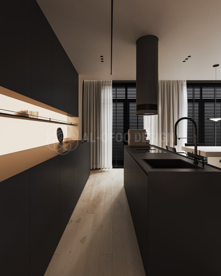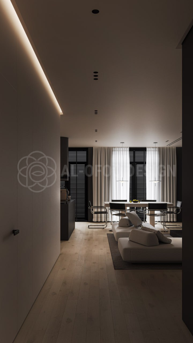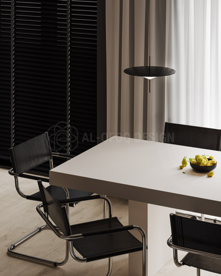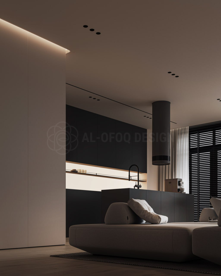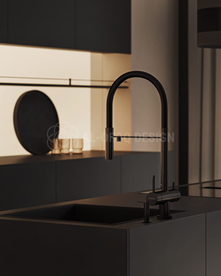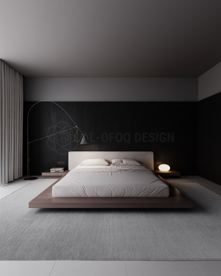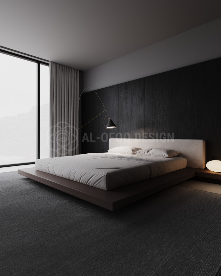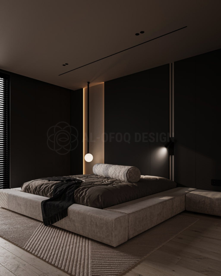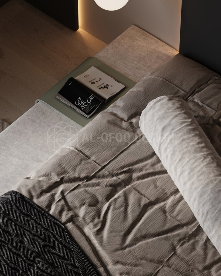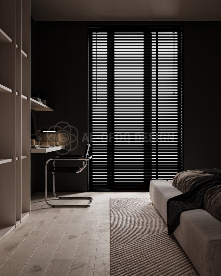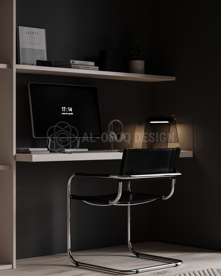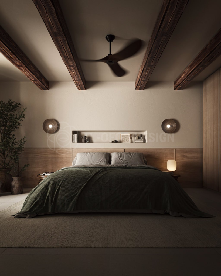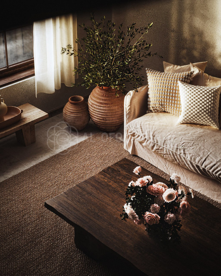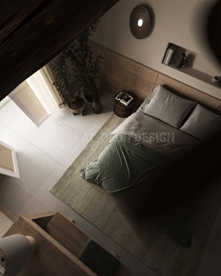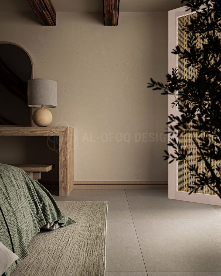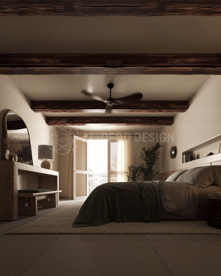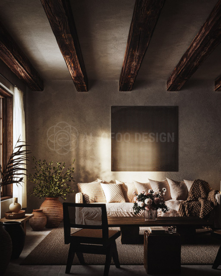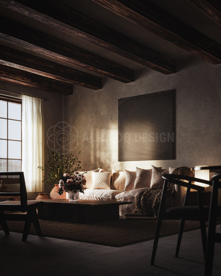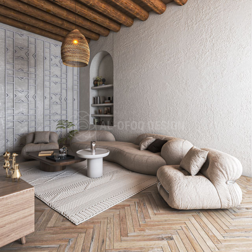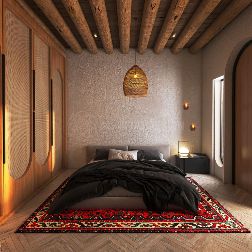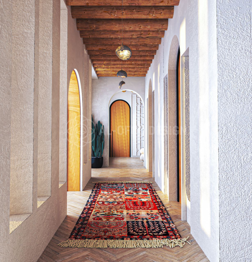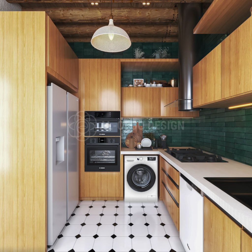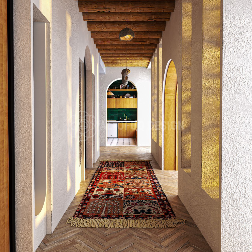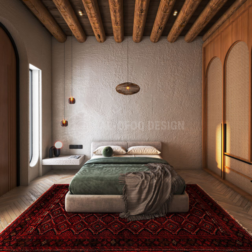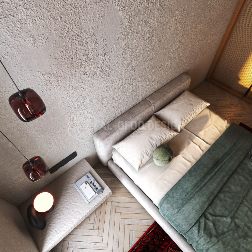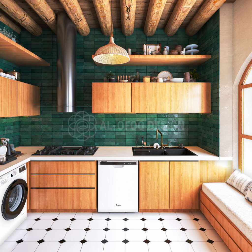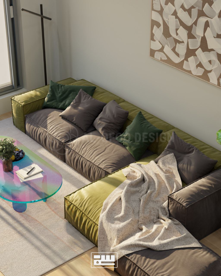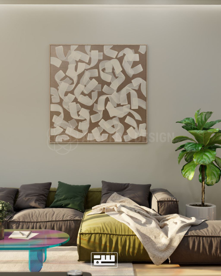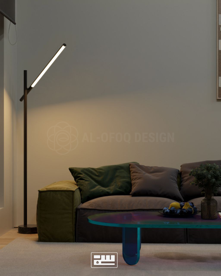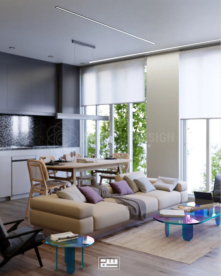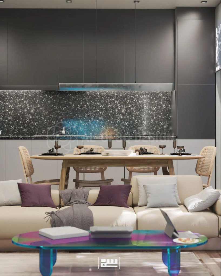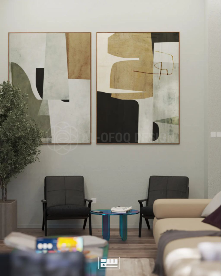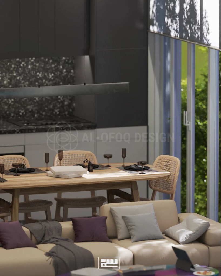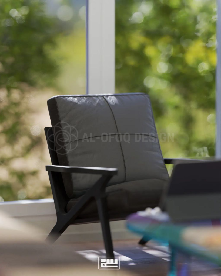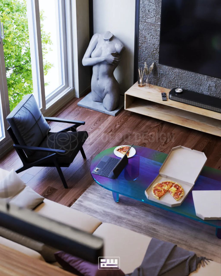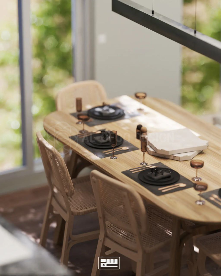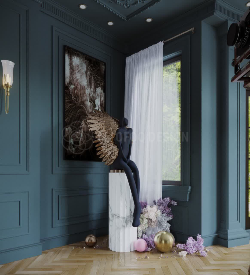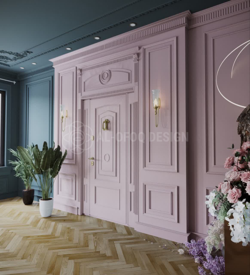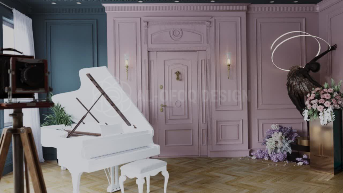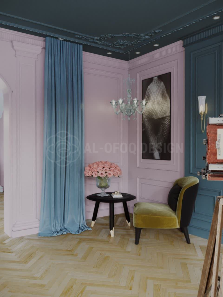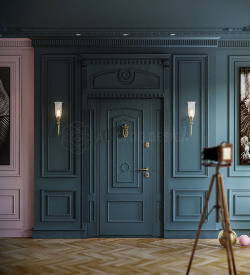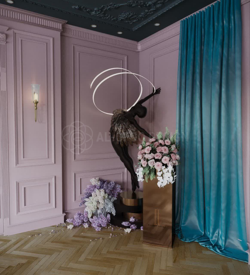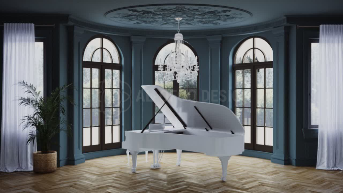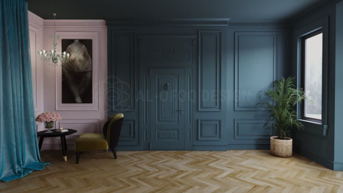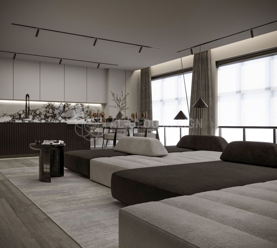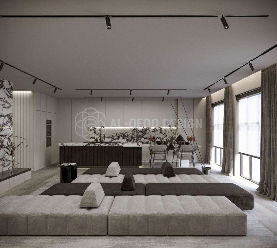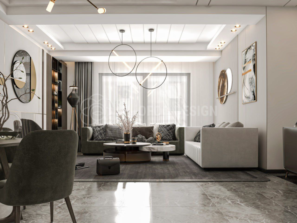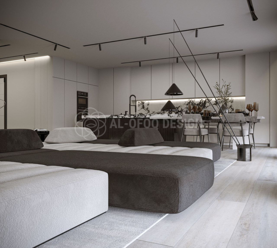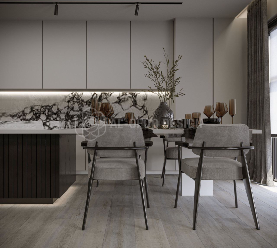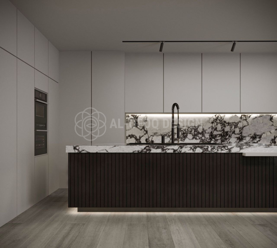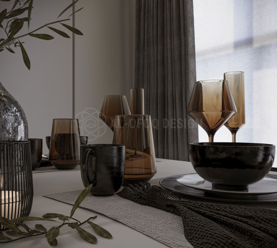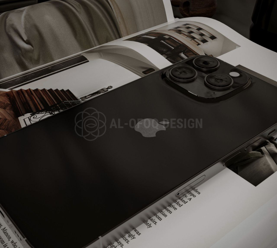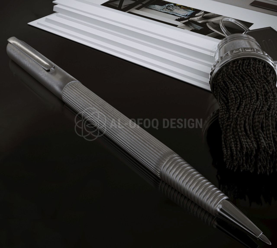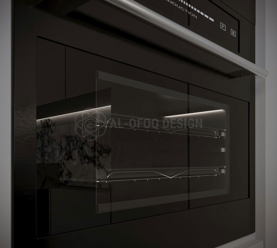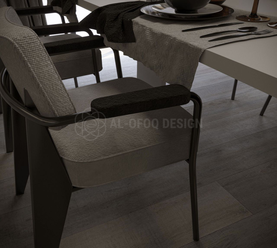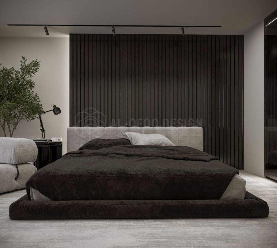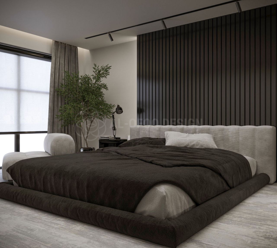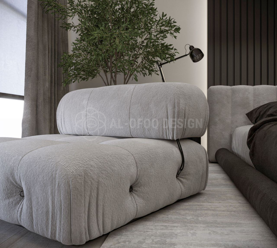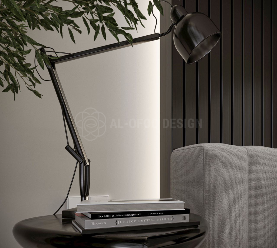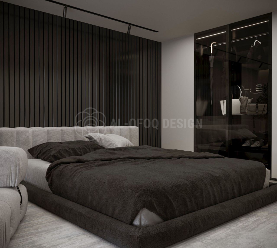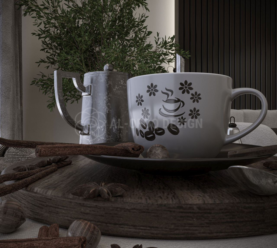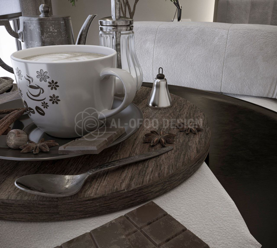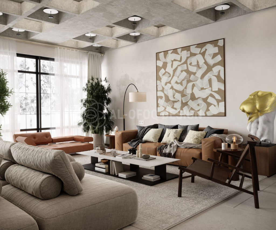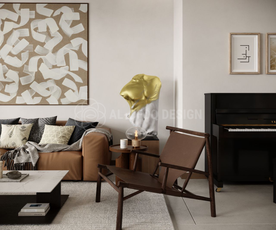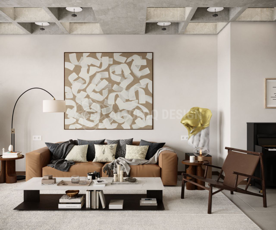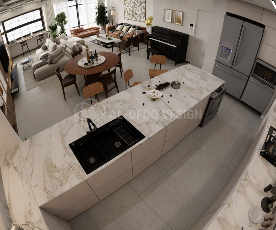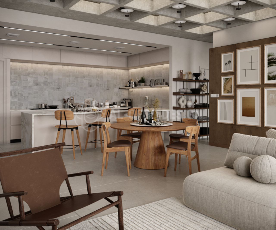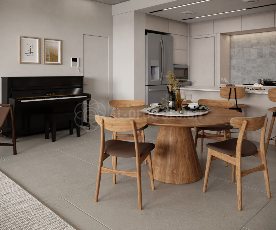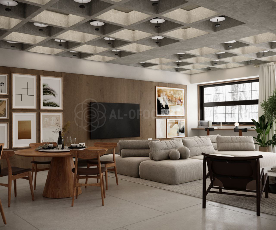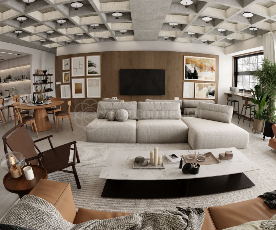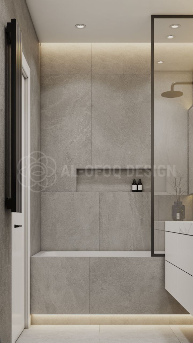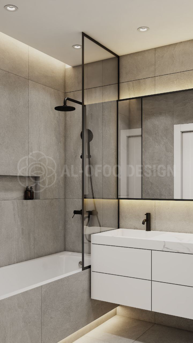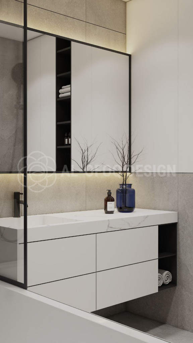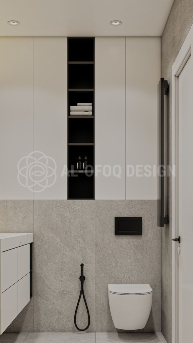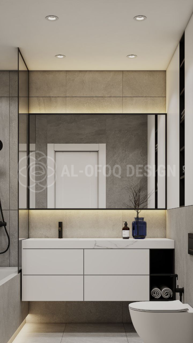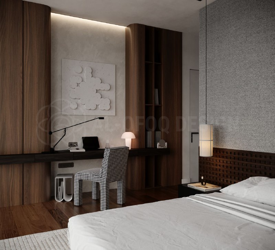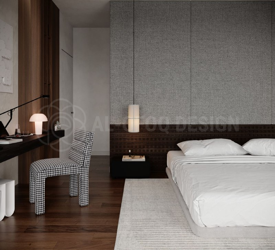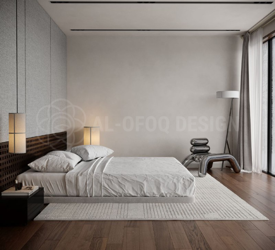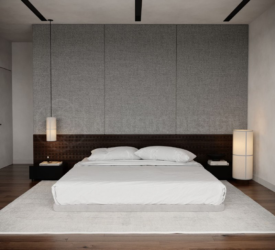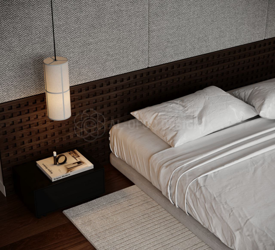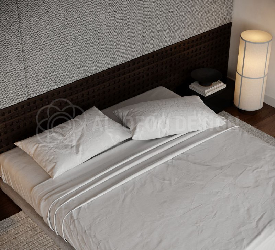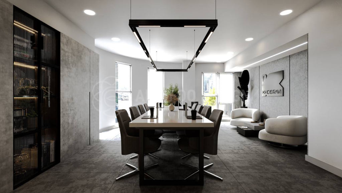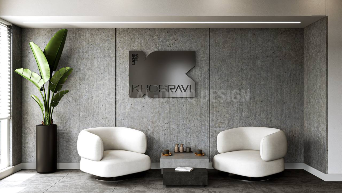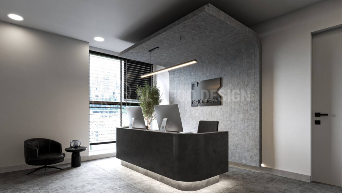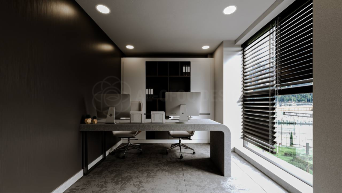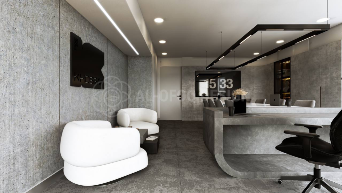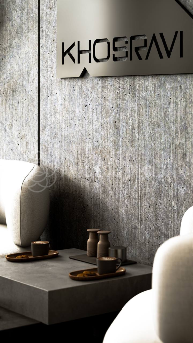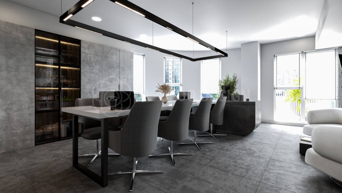1 BEDROOM APARTMENT
This one-bedroom project embodies modern elegance with a warm and neutral color palette, creating a serene and inviting atmosphere. Featuring a cozy yet sophisticated bedroom with a plush low-profile bed, integrated ambient lighting, and soft textures, the space exudes relaxation. The living area seamlessly blends natural wood accents with contemporary furnishings, while the kitchen showcases a sleek minimalist design with high-end finishes. Every detail, from the carefully selected décor to the subtle lighting, enhances the harmonious balance between comfort and style, making this a refined and functional living space.
Designed by AL-OFOQ TEAM
VILLA RENOVATION
This project seamlessly blends modern sophistication with organic elements, creating a warm and inviting ambiance. The kitchen features a striking combination of sage green cabinetry, natural wood textures, and a sculptural island with integrated greenery, offering both functionality and aesthetic appeal. The living area is styled with minimalist decor, soft neutrals, and natural light, enhancing the serene atmosphere. The bathroom continues the earthy elegance with green-tiled walls, wood accents, and a sleek black basin, complemented by terrazzo flooring. Every detail in this design harmonizes nature-inspired tones with contemporary luxury for a refined living experience.
Designed by AL-OFOQ TEAM
APARTMENT DESIGN
This luxurious modern bedroom design showcases a harmonious blend of contemporary elegance and comfort. Featuring a sophisticated color palette of neutral tones, the space is accentuated by a plush upholstered bed with layered bedding for a cozy ambiance. The sleek black glass wardrobe adds a bold contrast, while warm wooden paneling and marble-textured walls create depth and texture. Ambient lighting, refined décor elements, and a soft, patterned area rug enhance the room’s opulent yet inviting atmosphere, making it the perfect retreat for relaxation.
Designed by AL-OFOQ TEAM
RENOVATE BEDROOM DESIGN
This luxurious modern bedroom design showcases a harmonious blend of contemporary elegance and comfort. Featuring a sophisticated color palette of neutral tones, the space is accentuated by a plush upholstered bed with layered bedding for a cozy ambiance. The sleek black glass wardrobe adds a bold contrast, while warm wooden paneling and marble-textured walls create depth and texture. Ambient lighting, refined décor elements, and a soft, patterned area rug enhance the room’s opulent yet inviting atmosphere, making it the perfect retreat for relaxation.
Designed by AL-OFOQ TEAM
CAFE DESIGN
This industrial-chic café design seamlessly blends raw aesthetics with modern sophistication, creating a bold and inviting atmosphere. The exposed concrete ceilings and ductwork add an urban edge, while the use of green accents, terrazzo flooring, and warm leather seating infuse a touch of vibrancy and warmth. Neon wall art enhances the contemporary appeal, offering an Instagram-worthy ambiance. The café counter, clad in deep green vertical paneling and topped with terrazzo, becomes a striking focal point, complemented by lush hanging greenery. Every detail in this space is designed to foster a trendy yet cozy environment for socializing and relaxation.
Designed by AL-OFOQ TEAM
WORKSPACE DESIGN
This executive office design exudes sophistication and functionality, combining sleek minimalism with a refined monochromatic palette. The space is defined by clean lines, premium materials, and carefully curated lighting, enhancing focus and productivity. Floor-to-ceiling windows with black blinds allow natural light to filter through, complementing the elegant built-in shelving and modern furnishings. A plush area rug, ergonomic seating, and a seamlessly integrated workstation complete the look, offering a perfect blend of style and efficiency. This office is a statement of professionalism and contemporary luxury.
Designed by AL-OFOQ TEAM
2 BEDROOM DESIGN
This project embraces the essence of modern minimalism, blending dark and neutral tones to create a sophisticated and serene living space. The sleek low-profile bed, moody lighting, and soft textures in the bedroom evoke a luxurious retreat, while the living area features elegant modular seating and a harmonious color palette. A striking dining space with black accents and contemporary furnishings enhances the refined aesthetic. Thoughtful lighting and high-end materials elevate the atmosphere, making this home a perfect balance of style, comfort, and functionality.
Designed by AL-OFOQ TEAM
WALKTHROUGH
Interior Design Walktrough
Designed by AL-OFOQ TEAM
1 BEDROOM VILLA
This project embodies a harmonious blend of modern minimalism and warm, earthy aesthetics, creating an inviting and serene living environment. The interior design features natural materials such as wood, linen, and clay, enhancing the organic feel of the space. Thoughtfully placed lighting and decor elements, including woven textures and greenery, contribute to a cozy yet sophisticated ambiance. The color palette, dominated by muted tones and rich wooden accents, reflects a refined rustic charm, making the space feel both luxurious and comfortable. This design approach celebrates simplicity, elegance, and a deep connection to nature.
Designed by AL-OFOQ TEAM
1 BEDROOM APARTMENT
This interior design showcases a modern and sophisticated aesthetic, combining warm neutrals with sleek contemporary elements. The material selection includes high-quality natural stone countertops, textured concrete ceilings, and soft leather and fabric furnishings, creating a harmonious blend of textures. The layout is open and functional, enhancing spatial flow between the kitchen, dining, and living areas. The rendering achieves a highly realistic quality with detailed lighting, accurate reflections, and meticulously crafted materials, making the space feel both inviting and luxurious.
Designed by AL-OFOQ TEAM
Modern Minimalist Workspace
This workspace features a sleek, modern design with a combination of raw, industrial, and contemporary aesthetics. The primary materials used include concrete-textured surfaces, black metal, glass, and soft fabric upholstery, creating a balanced contrast between rough and smooth elements. The reception area showcases a floating ceiling panel integrated with recessed lighting, giving a futuristic yet welcoming ambiance. Black marble or matte-finished surfaces on the reception desk and meeting tables enhance the sense of sophistication. The office space is illuminated with natural light through large windows with horizontal blinds, allowing for controlled brightness and privacy. The meeting room, furnished with high-back chairs and a minimalist black-framed pendant light, fosters a professional and collaborative atmosphere. Storage solutions incorporate open and closed shelving, ensuring functionality while maintaining a clean, uncluttered aesthetic. This workspace seamlessly blends elegance and practicality, making it an ideal environment for productivity and creativity.




